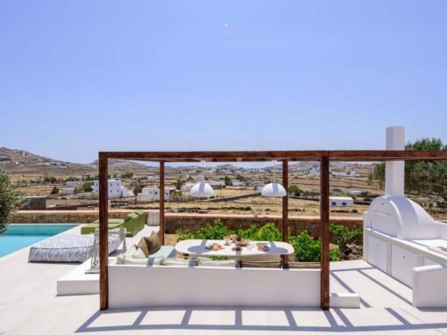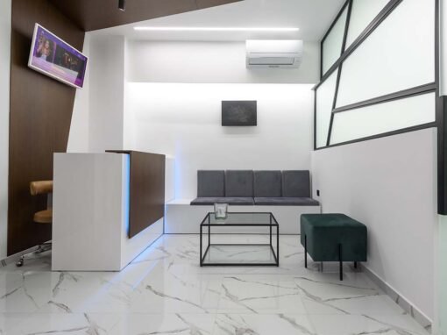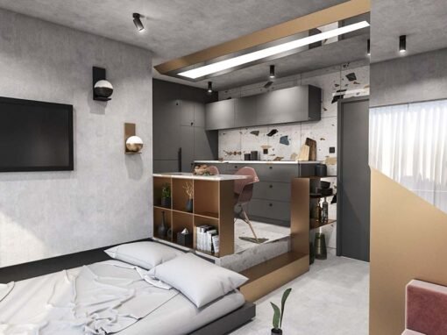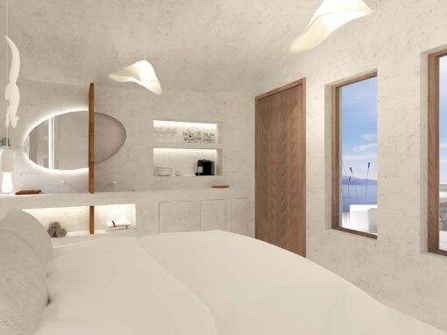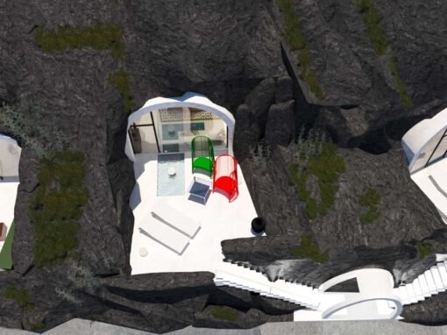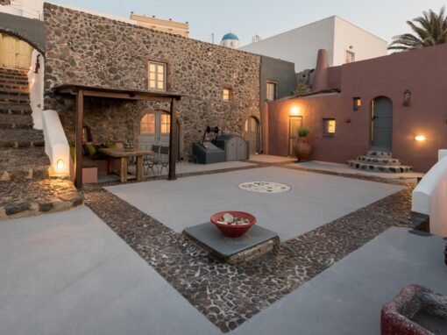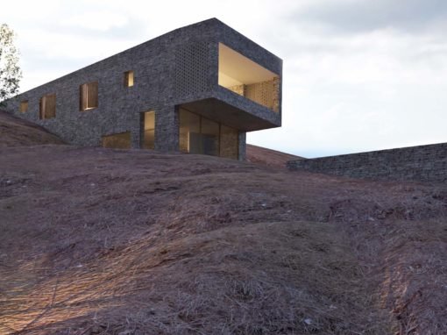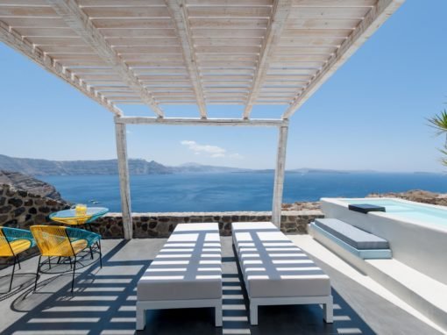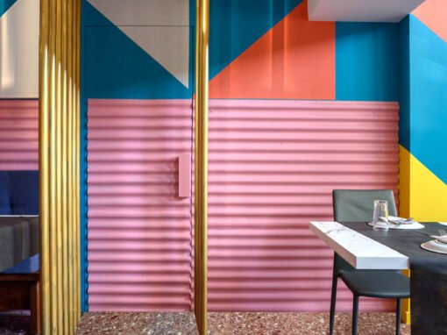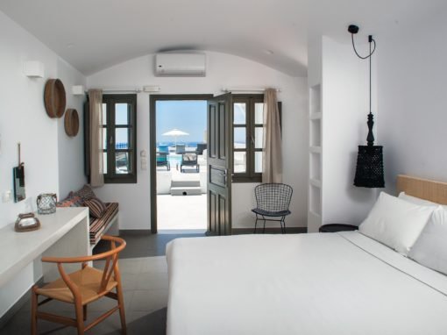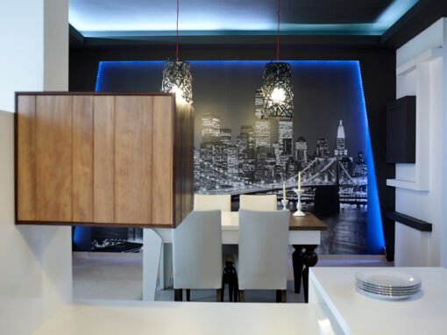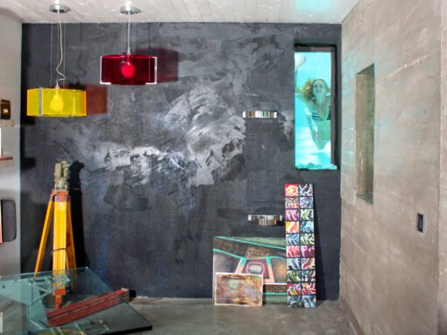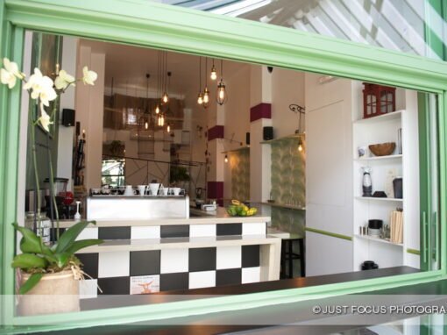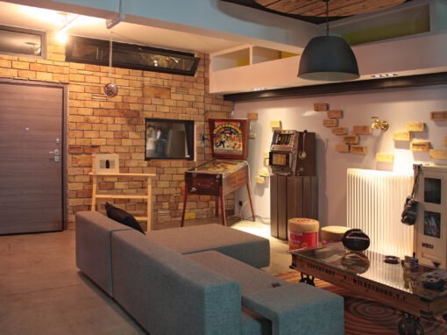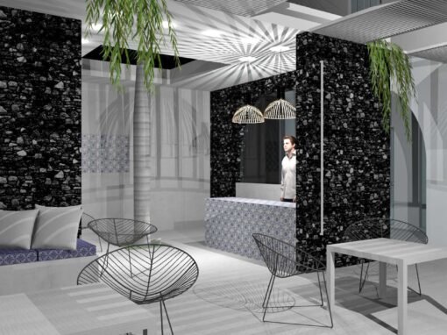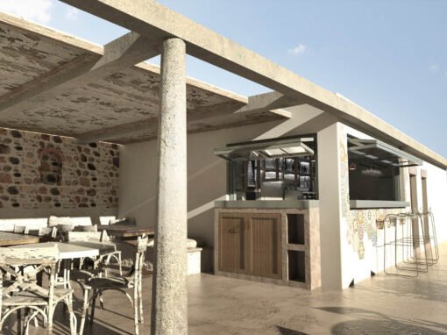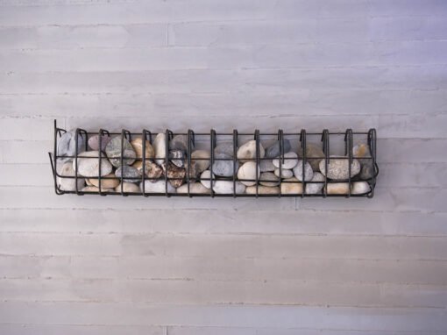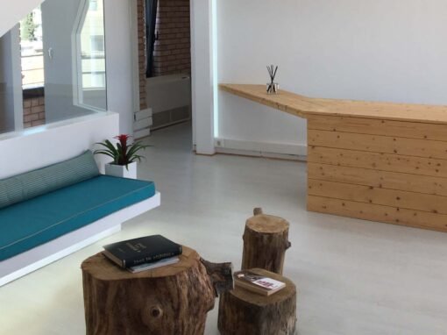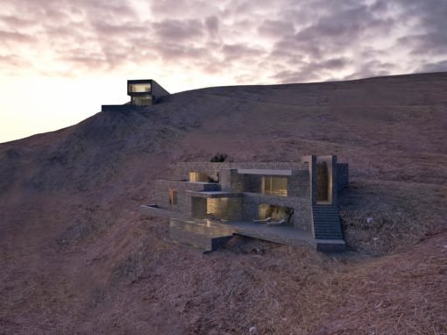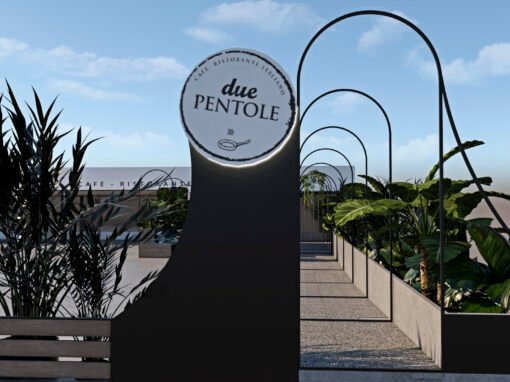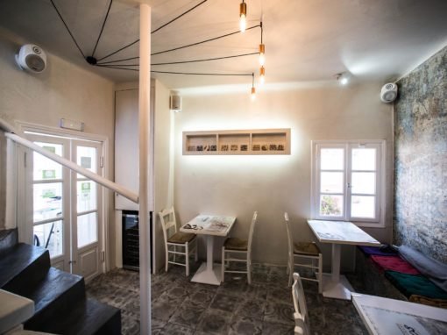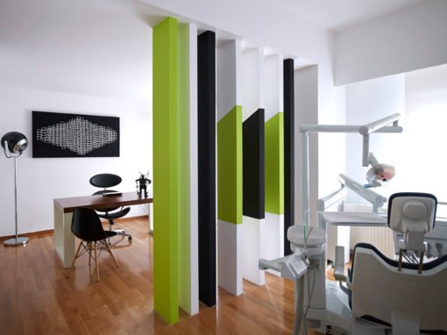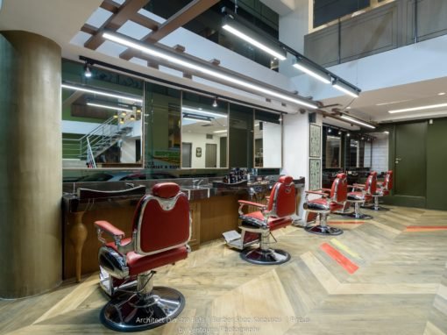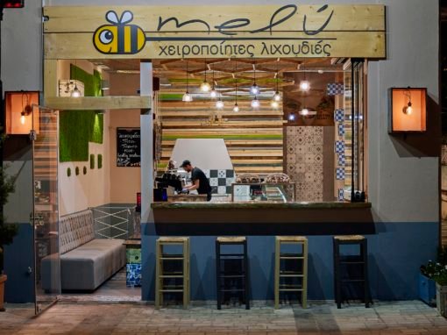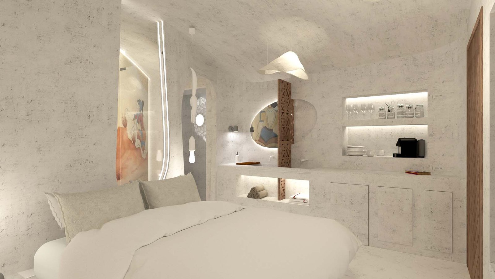C HOTEL
Project
Project
Rafa Architects
C Hotel
Oia Santorini
The tourist accommodation is located in Oia Santorini, a famous village for the sunset. It is 25.00 sq.m. and rests softly on the landscape, consistent with the scale and morphology of the buildings around it. It sits on a cave church, with its outer spaces on levels that end in the ‘cave’, an interior Jacuzzi with frescoes.
While the building is above ground level inside it gives you the feeling of a cave. The bell tower is what gave the inspiration for its shape. Its oncoplastic form is made with plasterboard where they create recesses for shelves and closets. Except to the toilet that is closed and the shower that is separated by glass, we have an open plan floor plan. The white pressed cement mortar on the floors and walls comes to life from the wooden details, doors and frames made of walnut that are in the space. Ancient Thira meets the modern design through two large murals, one in the shower and one in the ‘cave’ outside Jacuzzi where they are emphasized with led strips.
The visitor in the short time of his stay feels a familiar relationship with the environment and is the protagonist of a theatrical setting.
SEE ALL PROJECTS
